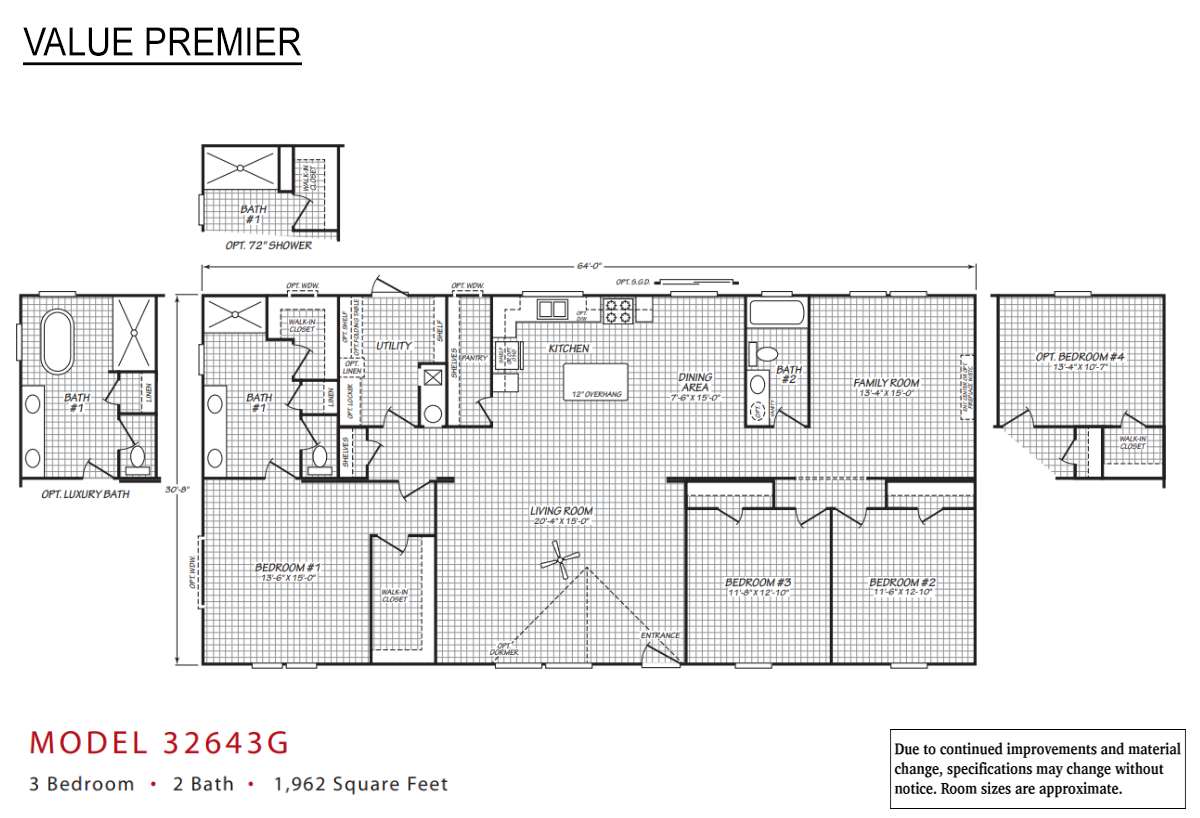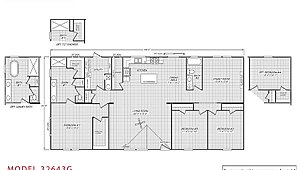Valu Premier - 32643G
The Valu Premier / 32643G built by Cavco Homes of Texas offers exceptional living space with 3 bedrooms, 2 bathrooms, and 1962 square feet. This spacious manufactured home features a well-designed floor plan that maximizes comfort and functionality. Enjoy the modern amenities and generous room sizes, making it ideal for families or anyone seeking extra space. The 32643G model stands out for its thoughtful design and quality construction. Discover the perfect balance of style and practicality with The 32643G.
Details
| Built by | Cavco Homes of Texas |
| Bedrooms | 3 |
| Bathrooms | 2.00 |
| Square feet | 1962 |
| Length | 64' 0" |
| Width | 30' 8" |
| Sections | 2 |
| Stories | 1 |
| Style | Ranch |
Specifications
Ac Ready: AC Disconnect
Floor Decking: OSB
Floor Joists: 2x8 @19.2" OC
Side Wall Height: 8' Height
Insulation (Floors): R-11
Insulation (Walls): R-11
Insulation (Ceiling): R-14
Floor Decking: OSB
Floor Joists: 2x8 @19.2" OC
Side Wall Height: 8' Height
Insulation (Floors): R-11
Insulation (Walls): R-11
Insulation (Ceiling): R-14
Front Door: House Type w/Storm - 3476
Rear Door: Blank Outswing - 3476
Window Type: Thermal Pane T/O
Rear Door: Blank Outswing - 3476
Window Type: Thermal Pane T/O
Ceiling Type Or Grade: 8' Flat T/O
Interior Lighting: LED
Interior Lighting: LED
Home Entertainment: Entertainment Center w/Accent
Ceiling Fans: Paddle Fan w/Light - LR
Ceiling Fans: Paddle Fan w/Light - LR
Electrical Service: 200 AMP
Other: Recept, TV Jack, Double Drop Zone
Water Heater: 30 Gal
Water Shut Off Valves: T/O
Other: Recept, TV Jack, Double Drop Zone
Water Heater: 30 Gal
Water Shut Off Valves: T/O
Bathroom Cabinets: Shaker Style
Bathroom Sink: China Lavy
Bathroom Flooring: Vinyl
Bathroom Bathtubs: 54"
Bathroom Sink: China Lavy
Bathroom Flooring: Vinyl
Bathroom Bathtubs: 54"
Kitchen Sink: 8" Deep Stainless Steel
Kitchen Refrigerator: 18 CF
Kitchen Range Type: Electric Range
Kitchen Range Hood: Black
Kitchen Flooring: Vinyl
Kitchen Cabinetry: Shaker Style
Kitchen Additional Specs: Island - Accent Wall Luan / Stainless Steel Appliances
Kitchen Refrigerator: 18 CF
Kitchen Range Type: Electric Range
Kitchen Range Hood: Black
Kitchen Flooring: Vinyl
Kitchen Cabinetry: Shaker Style
Kitchen Additional Specs: Island - Accent Wall Luan / Stainless Steel Appliances

